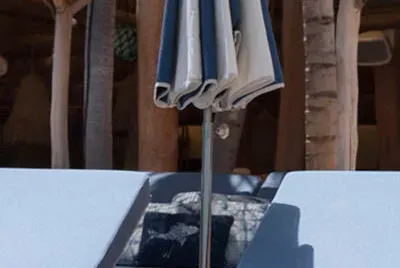Situated atop the crest of the Montjean peninsula with panoramic views, the existing villa was something of a paradox as a patio house with an inward feel and a regrettable above-ground, boxy-shaped pool obscuring an excellent ocean view. Street-side parking meant less privacy and an unpleasant stair climb to reach the front door. In combination, such design lowlights undersold a property with potential as a rare St Barts sanctuary: open & free yet simultaneously private & secure.
The primary objective of the renovation project was a complete demolition of the existing structures and replacement with a new Villa Antares to be oriented along an axis that optimizes the Atlantic ocean view from the arrival & entry Courtyard all the way to the infinity edge of the grand Swimming Pool. Secondary views—such as the sunrise over Grand Cul-de-Sac from the breakfast pavilion—were also carefully considered. Additional concerns at the property were minimization of staircases and careful site layout of Bungalows to buffer the strong trade winds that can overwhelm a hilltop site. Four bedrooms (with room for future expansion) and a colonial style completed the architectural program.
Design challenges included the usual problems of building a villa in the Caribbean—such as hurricane protection—but also some additional tasks given the desire for high quality with minimal maintenance and limitations on available public electricity.
While the architecture embodies contemporary vision with a distilled West Indian colonial aesthetic, the technical competency of the engineering at Villa Antares embraces avant-garde computer technology. High-tech control systems smartly manage energy efficiency throughout the property. Sensors carefully monitor the air conditioning and lighting systems to minimize the waste of electricity.
Meanwhile, water management incorporates low-tech drainage by rigorously spacing exterior stones slabs such that rainwater is collected in the narrow gaps between them and then funnels into appropriate cisterns where the computer technology can distribute it as needed to villa and garden functions.
Likewise, hurricane protection relies on a combination of the traditional hurricane shutters at doors and windows with a custom, steel panel system securing the larger openings of the Living Room.
Elevated views, refined style and eminent constitution; blessed by heavens above and horizons beyond, the final result of Villa Antares centers itself at the heart of the indoor/outdoor lifestyle of the St Barts experience.
| Architect | Bureau Xavier David |
| Structural Engineer | Bureau Xavier David |
| MEP Engineer | Bureau Xavier David |
| Landscape Designer | Bureau Xavier David |
| Photographer | Jeanne Le Menn |
| Project Location | Montjean, Saint-Barthélemy |
| Project Area | 300 square meters (3, 200 square feet) |
| Project Year | 2021 |

Hotel Le Guanahani - Renovation of a hotel in Grand Cul-de-Sac
PREVIOUS PROJECT
Restaurant Gypsea - Construction of a Restaurant & Beach Club in Saint Jean
NEXT PROJECT