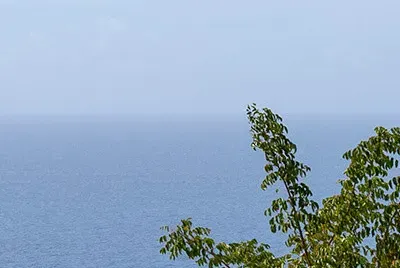The previously empty lot of AL84 at the corner of Rue du Bord de Mer and Rue de la Place d'Armes was a prime but underutilized location and its neighbor AL85 on the corner of Rue du Générale de Gaulle and Rue de la Place d'Armes included only a small, shuttered building. In combination, the two lots offered excellent potential. An ideal location; near the geographic center of Gustavia—within a five minute walk of most of the town—and at somewhat of a crossroads adjacent the eastern corner of the harbor with its boardwalk promenade.
Moreover, the size of the combined parcels was large enough for a mixed-use development with ample frontage on three streets to attract retail shopkeepers. Additonally, the site featured a gentle slope downwards to the waterfront that accommodated upper stories with access to natural light and views attractive for both residential and office units. In other words, a real estate opportunity for just the type of development density needed on St Barts, i.e., development that complements a vibrant, growing economy while also aiding an island wide effort to preserve existing natural landscapes or "green" spaces on the hillsides between towns.
The program called for an attractive three bedroom apartment with a living/dining/kitchen space overlooking the harbor but was otherwise open-ended and implied a mixed use development to maximize the property's potential. Although there is a very successful prototype for urban mixed-use buildings worldwide—street level retail, with office space above and then residential penthouse—in Gustavia buildings are limited to 6 meters tall. The height restriction typically negates the possibility of three story buildings on Saint-Barthélemy. Consequently, given the length of the site along Rue de la Place d'Armes, the implied program became street level retail with the upper floor sharing office and residential; a harbor-side apartment on one end above Rue du Bord de Mer and with an office block at other end of building above Rue du Générale de Gaulle.
As with any relatively large project in an urban setting, many obstacles needed to be overcome during its design and construction development. Firstly, the political context of the island had already resulted in multiple building permit applications being denied to a previous owner thus the resulting underutilized status of the lots sitting empty for many years in spite of their excellent geographic location in the middle of town. Additionally, the large block long site presented a challenge in terms of integration with neighboring buildings. And, of course, parking accommodation often becomes a primary design concern given the limited space available.
To break the political gridlock and receive building permit approval, the design of the building along Rue de la Place d'Armes was conceived as three separate volumes with setbacks and planters to soften the visual impact of the lengthy façade. The tripartite division of the massing also aided the building's integration with different street levels, in particular the nearly 1.5 meter difference between the lowest point on Rue du Bord de Mer and the highest point on Rue du Generale de Gaulle.
The northeast corner of the building anchored a two story structure with street level retail and office space upstairs (which take advantage of the attic for an extra level of useable space). At the other bookend adjacent the waterfront, a low-rise retail block occupies the corner and was capped with a loft-like residential space in the attic. The parking conundrum was resolved by burying in the mid-block section of the building between the more prominent corner retail spaces. Additional parking was accommodated via an automobile elevator providing access to subterranean parking.
The material palette remained true to the time-tested preferences of St Barts particular flavor of traditional Caribbean architecture. Locally quarried blue stone with simple manual wood shutters provided a solid, hurricane-resistant base. Further up the façade, white-painted wood cladding and wood shingles soften the presence of the large building, thus resulting in an elegant yet simple composition thoroughly at home in its surroundings.
| Structural Engineer | Bureau Xavier David |
| MEP Engineer | Bureau Xavier David |
| Construction Manager | Bureau Xavier David |
| Project Location | Gustavia, Saint-Barthélemy |
| Project Size | 650 square meters (7,000 square feet) |
| Project Year | 2021 |

Restaurant Gypsea - Construction of a Restaurant & Beach Club in Saint Jean
PREVIOUS PROJECT
Villa Esprit de Roche - Renovation of a Villa in Colombier
NEXT PROJECT