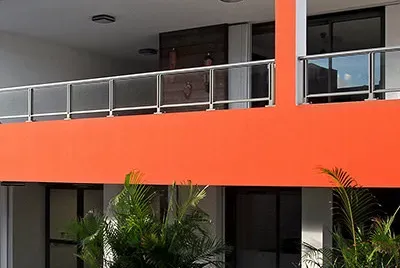When designing Prada's New York boutique as an epicenter store in 2001, architect Rem Koolhaas of OMA described it as "destabilizing any received notion of what Prada is, does, or will become." The pioneering design work of the epicenter Prada stores resulted in a legacy that, like a ripple, has washed up on the shores of St Barts 15 years later. Distinctive elements of Prada heritage such as the checkered floors have melded with locale-inspired accents—wooden brise-soleil, banana and palm tree prints, etc.—to evoke a 1950s South American vibe suitable for a tropical Caribbean island paradise. Remaining true to the course charted by the epicenter store design concept, the Gustavia boutique epitomizes Prada's idea of becoming big in small spaces.
The epicenter store design concept of 2001 was also prescient in its embrace of Information Technology (IT) for a retail setting. With the late twentieth century's emergence of the internet, website retail was just beginning to revolutionize customer relationship management with the potential integration of customer databases and inventory databases in a brick-and-mortar experience. Back-of-house museum quality archival storage boxes and cabinets, point-of-sale service technology and flat screen displays featuring aura content all combined for a unique and delicate Mechanical-Electrical-Plumbing (MEP) challenge. Although Prada's Gustavia boutique features a design customized for St Barts, instead a bespoke in-situ construction the interiors were prepared with pre-fabrication techniques in Italy. After coordinating the logistics of shipping to St Barts, construction management focused on over-seeing the on-site assembly.
As an extra challenge, the Prada boutique opened a month earlier than the rest of the newly constructed SB Ventures building within which it resided. Thus, a brand new top quality retail experience was also—at least initially—surrounded by a raw construction site. Indeed, not bad for "destabilizing any notion of what Prada is."
| Structural Engineer | Bureau Xavier David |
| MEP Engineer | Bureau Xavier David |
| Construction Manager | Bureau Xavier David |
| Photographer | Bureau Xavier David |
| Project Location | Gustavia, Saint-Barthélemy |
| Project Area | 200 square meters (2, 200 square feet) |
| Project Year | 2016 |

Villa Camp David - Renovation of Existing Villas in Saint-Jean
PREVIOUS PROJECT
Louis Vialenc Nursing Home - Construction of a Nursing Home and Hospital Expansion in Gustavia
NEXT PROJECT