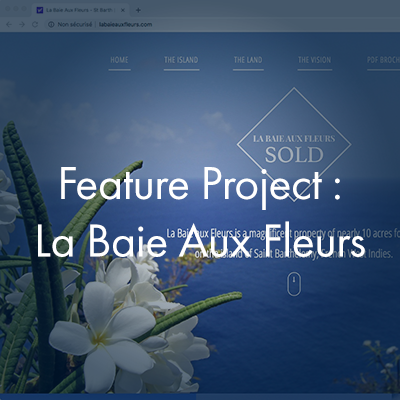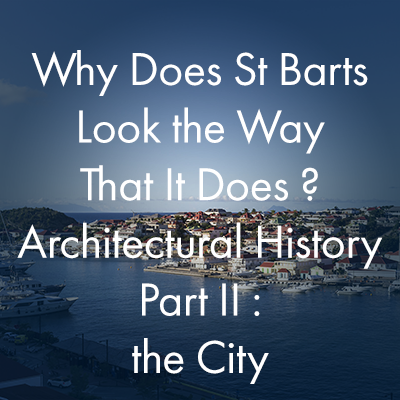December 2022 Saint-Barthélemy — It is a good question to ask, why does St Barts look the way that it does today? There are several factors beginning with the geography of the island but also including economics, history, and technologies (particularly of construction and transportation). For the sake of simplicity, we’ll present answers to this question in two parts based on the classic divide of the city and countryside. Today, we’ll begin with the more general condition of the evolution of rural building on St Barts. Then in the second part, we’ll explore the exception to the rule on St Barts: urban Gustavia with it’s excellent harbor.
From the beginning, St Barts is basically just a rock in the ocean, subject to the slow grind of wind & waves with the occasional burst of cyclonic (hurricane) or earthquake activity. But the weather is generally pleasant and most of life can be lived outside in delightful harmony with nature. In addition to the climate realities, there were also financial or economic constraints. During much of its history, St Barts has been a relatively poor island. It thrived during the era of sea travel via the excellent natural harbor of Gustavia and a robust operation in trade amongst ships but that story is for next time.
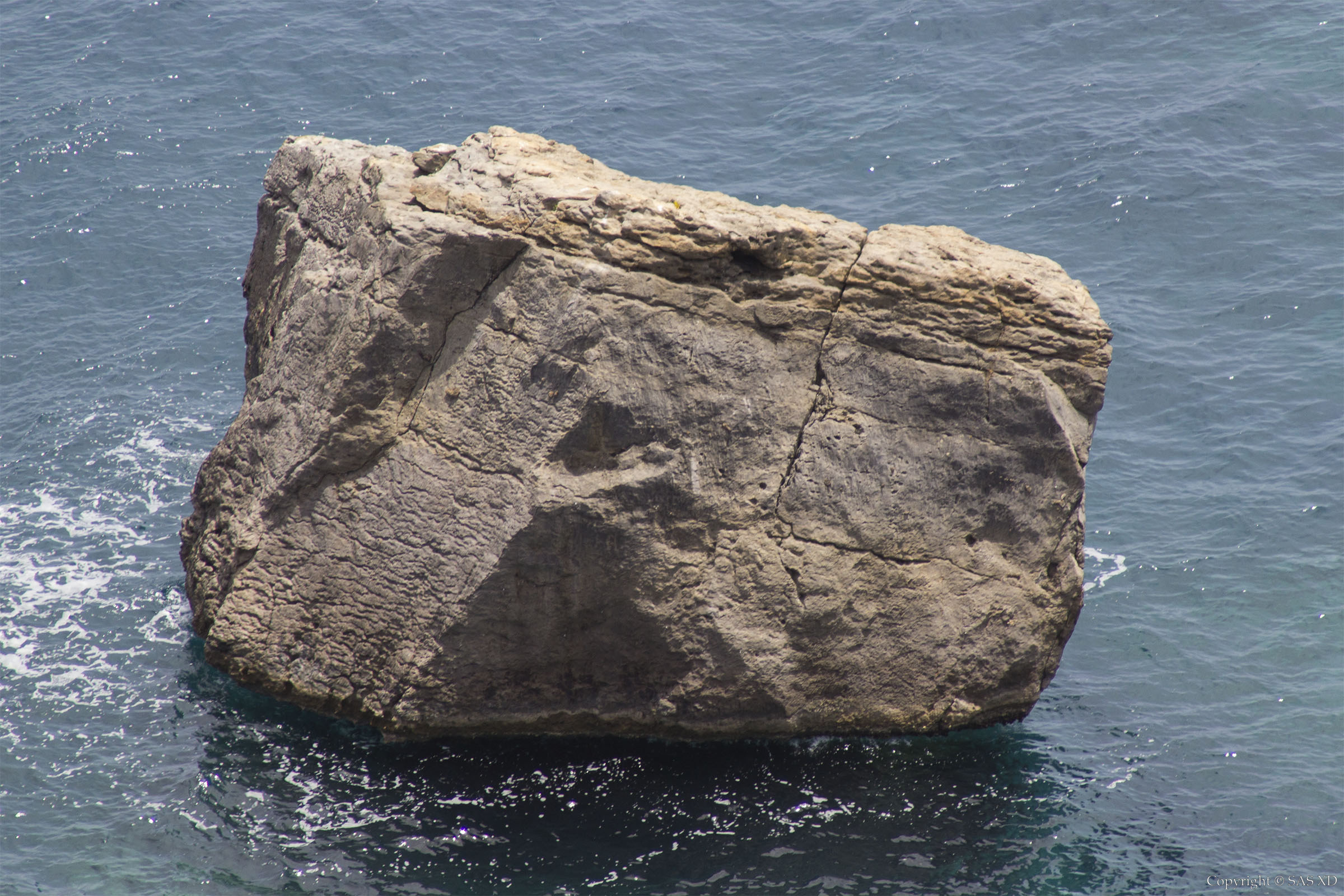
Outside of Gustavia, life was rather basic with subsistence farming and fishing providing food but little extra money for building large homes. These circumstances lead to small dwellings with emphasis on maximum security against the fierce winds of tropical storms. Not surprisingly, the traditional "case" (loosely translated as "hut") resembles the "keep" of old castles with a contemporary equivalent being the "panic rooms" of some modern mansions. Keeps, of course, were characterized by thick walls, small windows, minimal amenities and were used as a last resort to keep out an attack. Invaders are an unlikely problem on St Barts, but similar architectural design (thick walls, small windows) is just as effective mitigating hurricane damage as repelling a siege.
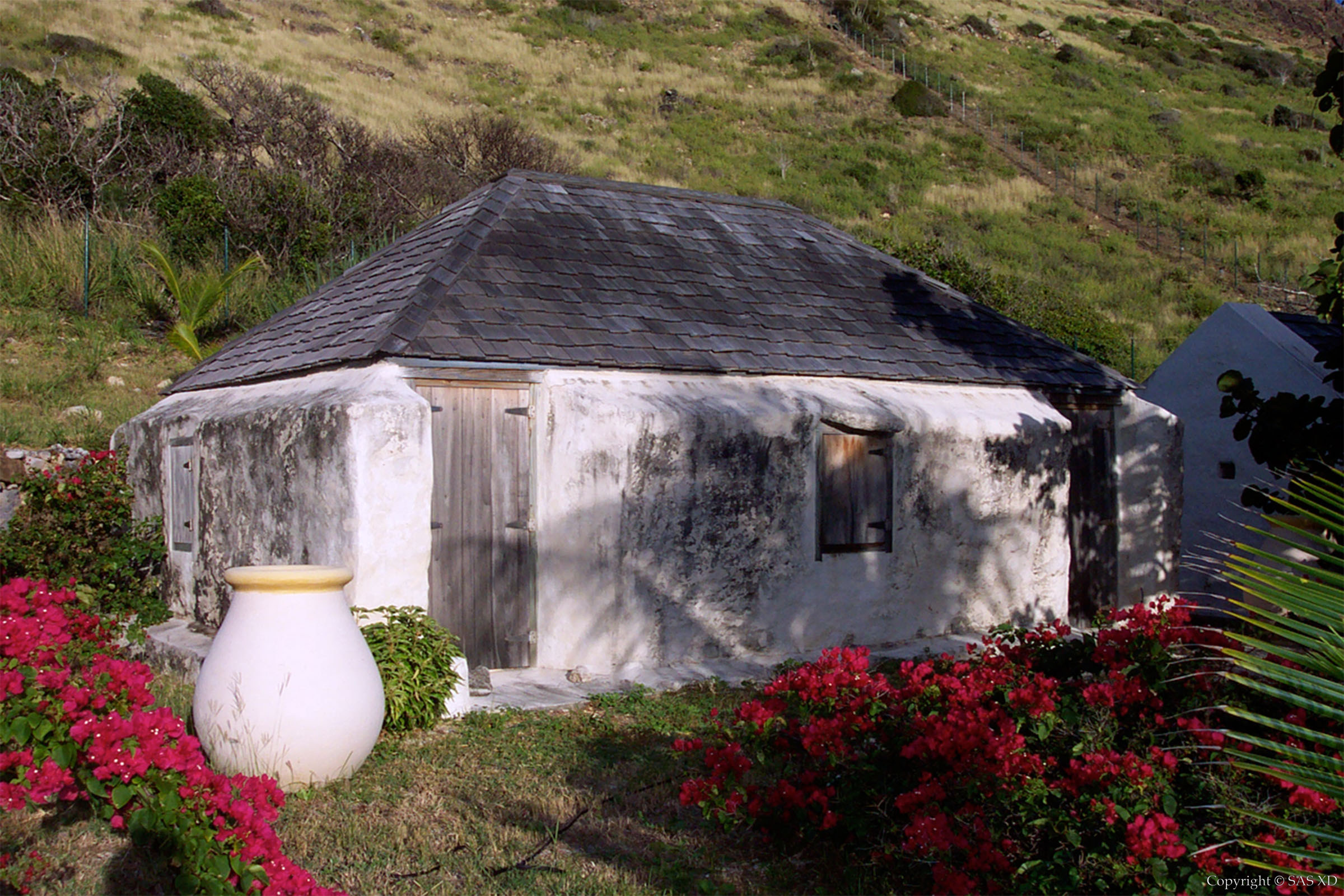
Although difficult to believe today, there was a time when land was cheap on St Barts. A family would setup a homestead beginning first with a single structure or two and then adding as needed and finances permitted. A family home might easily resemble a small village unto itself with multiple small buildings. These structures were typically simple huts—or "cases" in the local vernacular—rectangular in shape with thick walls and small windows. A sloping hip roof with 4-sides completed the gestalt. Pitched between 30–50°, this roof design proved remarkably efficient in providing both an aerodynamic profile to the case (hut) as well as equally distributing the wind loads through the walls and into the foundation. In fact, the design has proven so timeless that it is effectively the basis for the modern building codes of St Barth which we wrote about earlier: Introduction to St Barts Building Regulations.
It is also worth mentioning that before automobiles became affordable to island residents that the terrain was quite difficult to traverse on foot as the pedestrian battles with the hills and midday heat. Not surprisingly, the few communal roads were quite narrow as can still be seen today. This provided further impetus towards self-reliance at home. For example, rain water cisterns becoming very valuable in providing for water. But self-reliance is not to be confused with an anti-social independence either. Dotted amongst the island, even today, one will find small shrines or "autels" where neighbors might gather for religious worship without the need for lengthy travel to a large church.
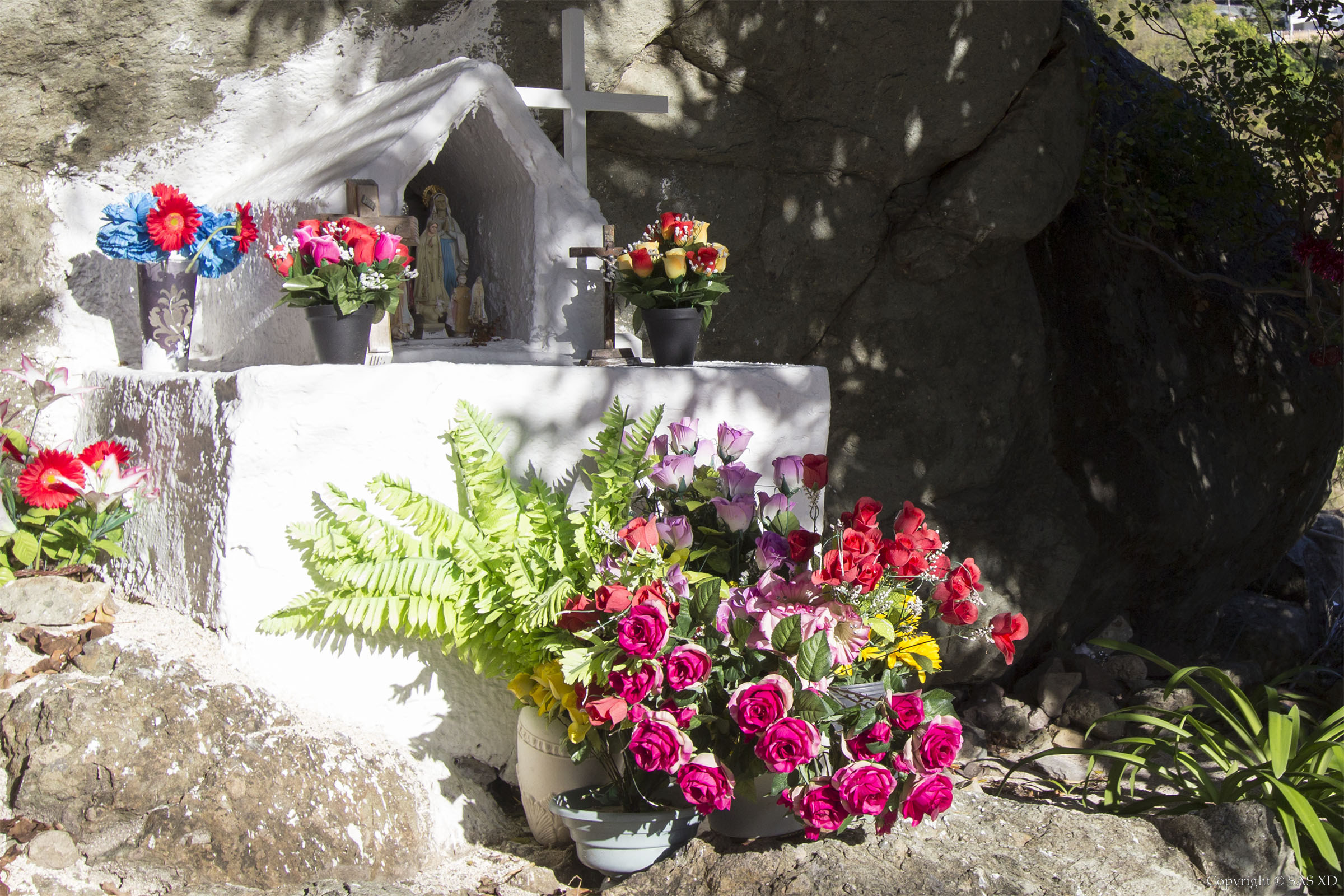
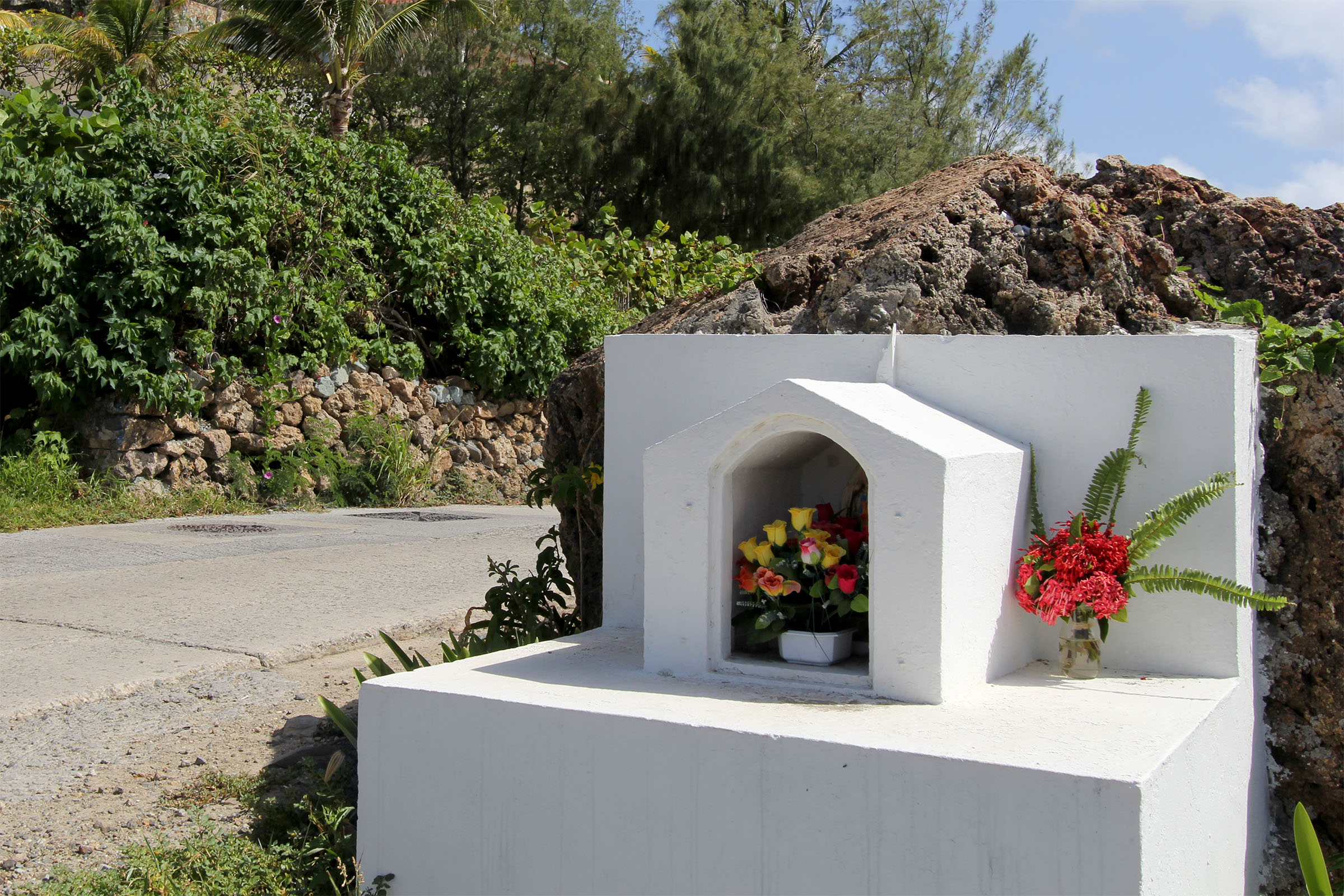
In the latter half of the twentieth century, however, things began to change and the old way of life is now a fading memory soon to be relegated to the history books. First, the modern jet engine made the remote St Barts paradise accessible to wealthy travelers from France and North America. Soon they were investing in ever larger vacation homes or villas and consequently the spread of wealth resulted in the St Barthélemois being able to financially afford automobiles and even upgrades to their own homes. Although modern preferences for large openings facilitate indoor / outdoor living, the threat of hurricanes remains. Technological advances help mitigate the risk of large windows but not surprisingly many of the old ideas remain useful today.
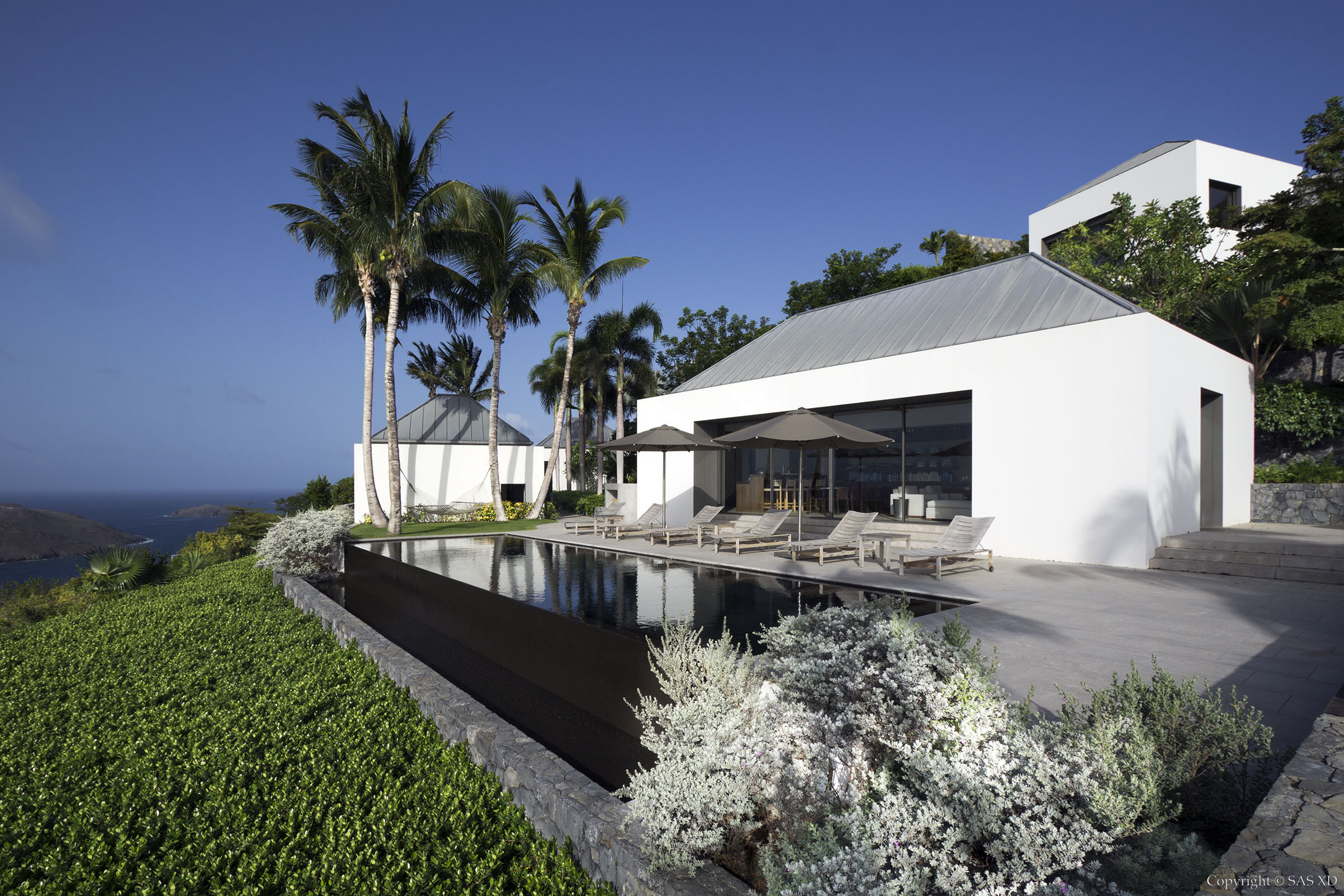
Today in the 21st century, St Bart has managed to catch up with the rest of the world and provide first class amenities that reflect the latest design innovations and style trends. Yet, if one is familiar with the lineage, there are still many hints—from the narrow roads to the prevalence of hip roofs—of the past that reveal why St Barts looks like it does today.
Having explored the various forces that have shaped the countryside architecture of St Barts, our next article will review the exception to the rule: the capital city of Gustavia.
